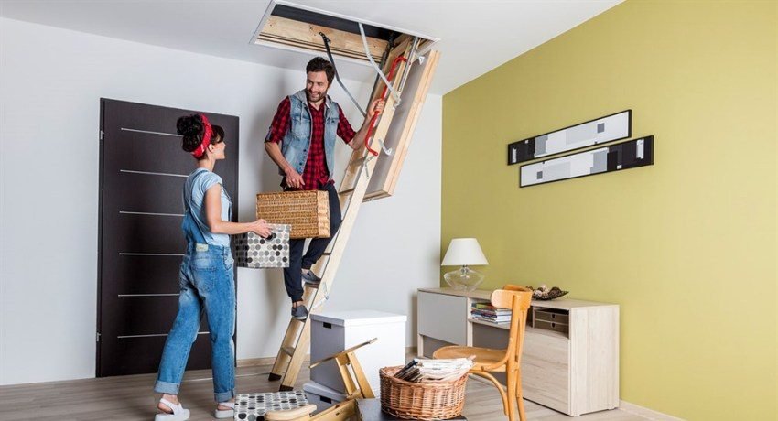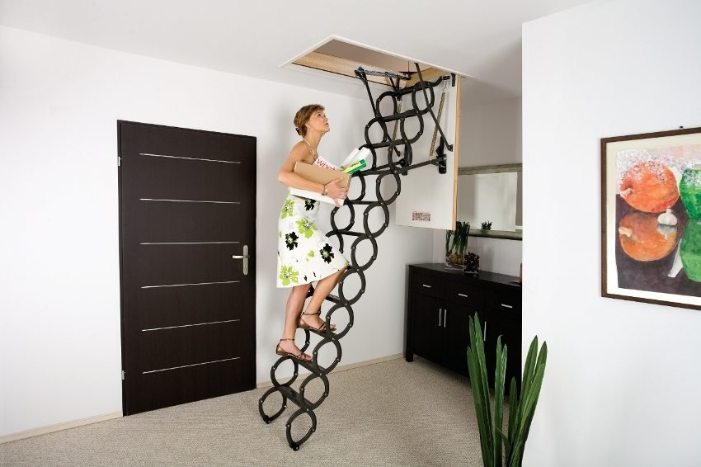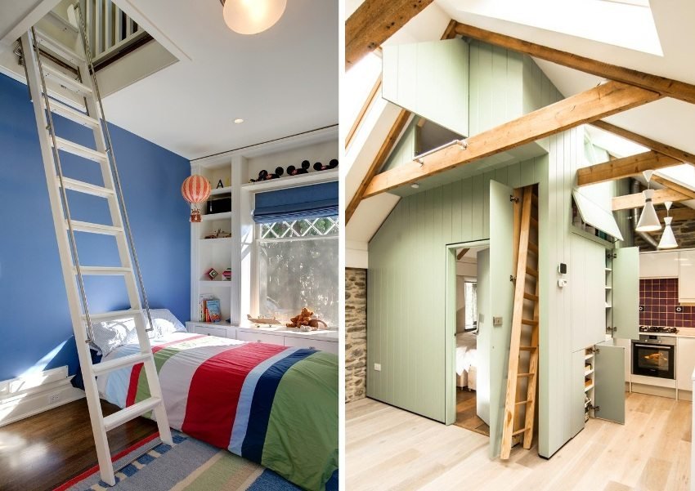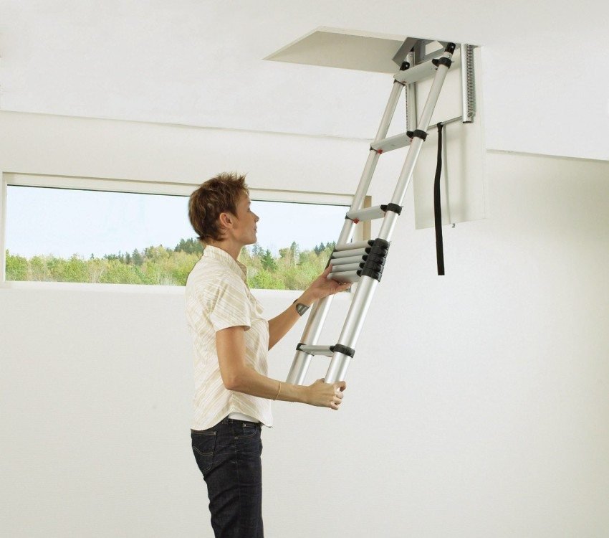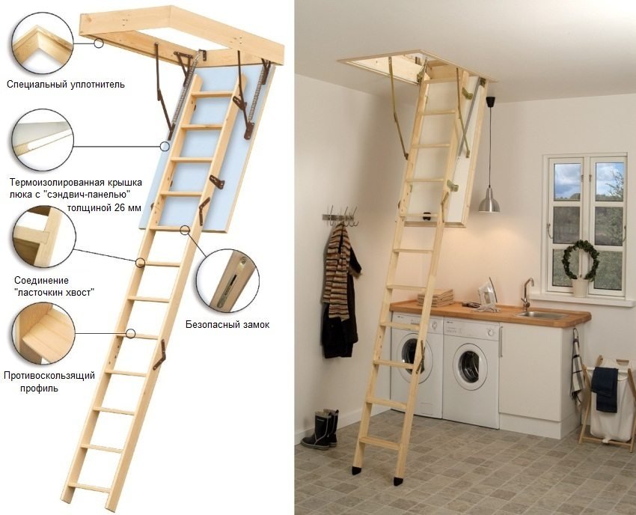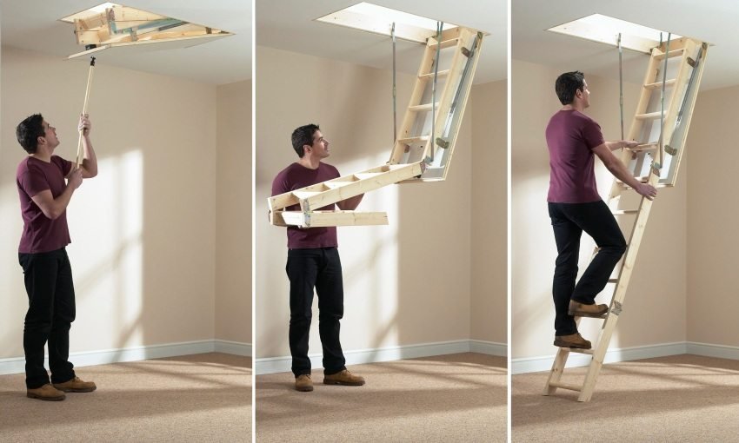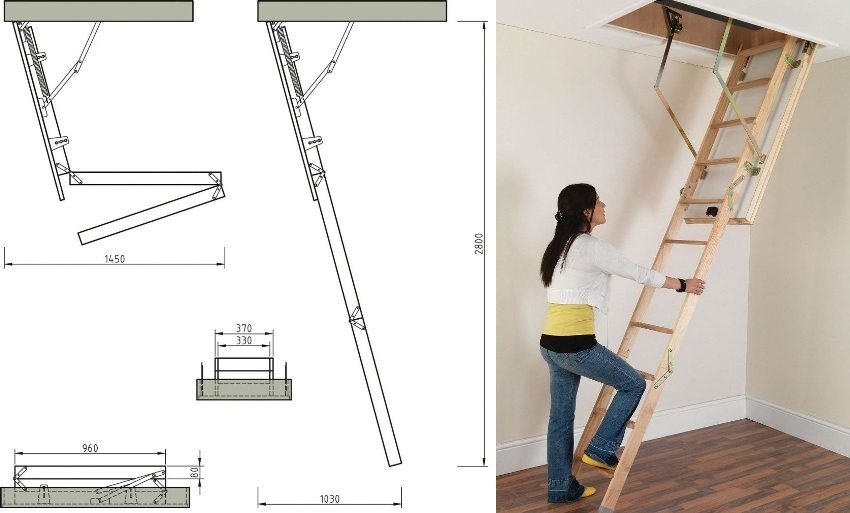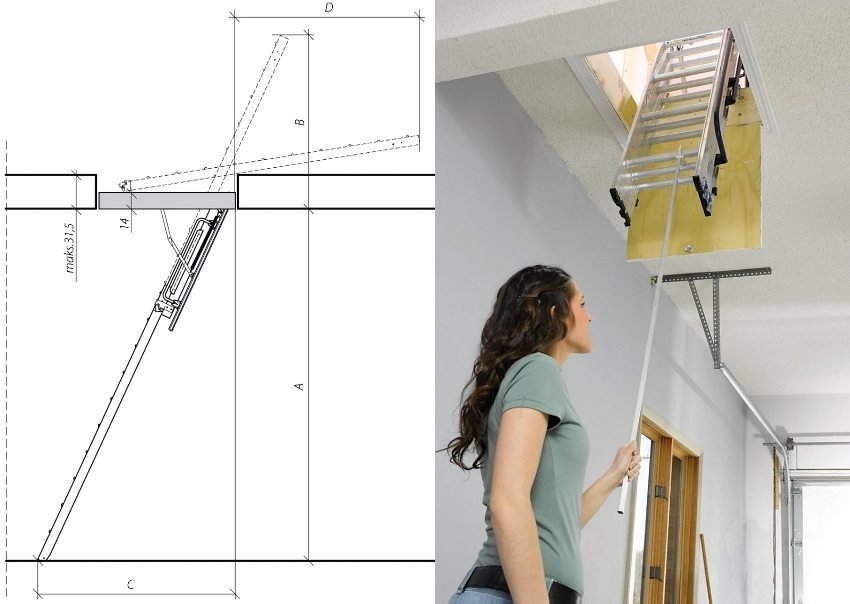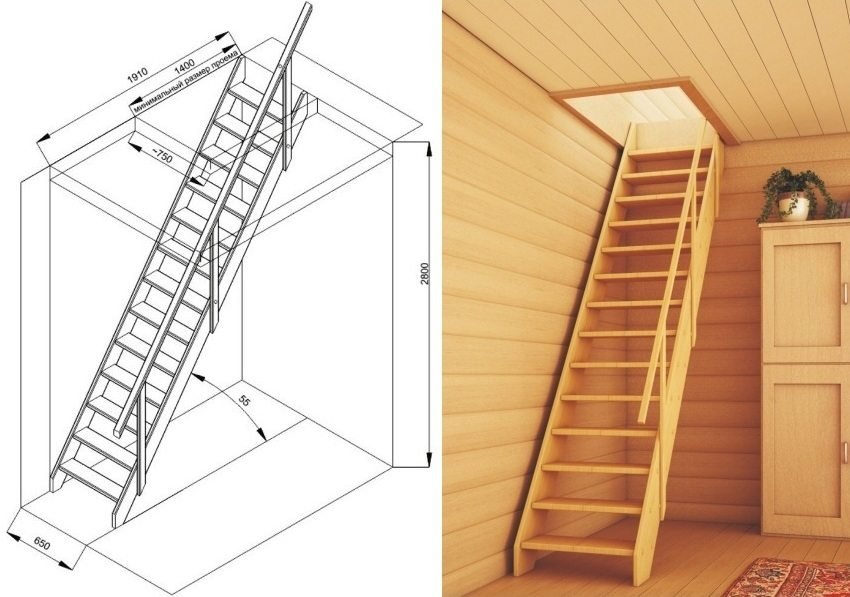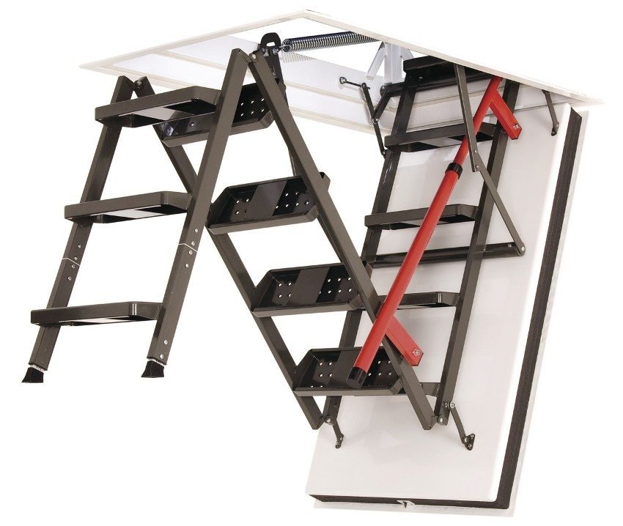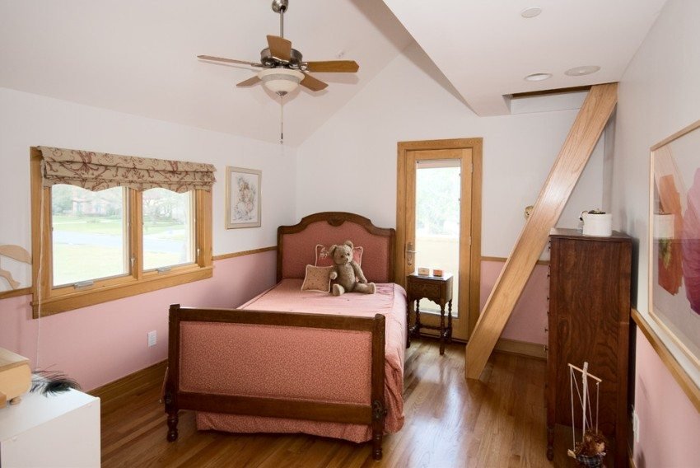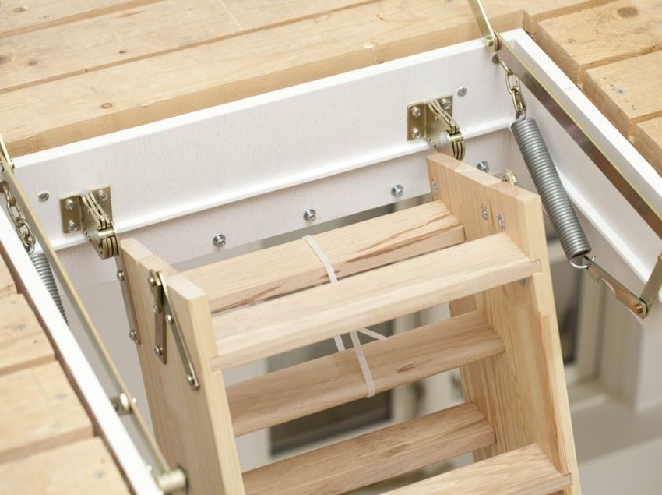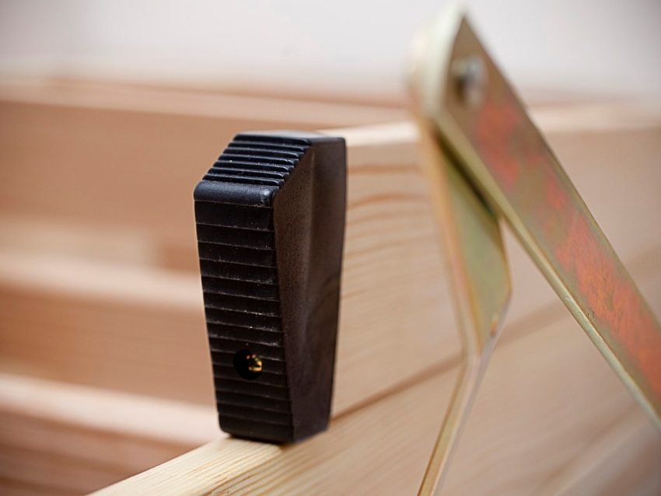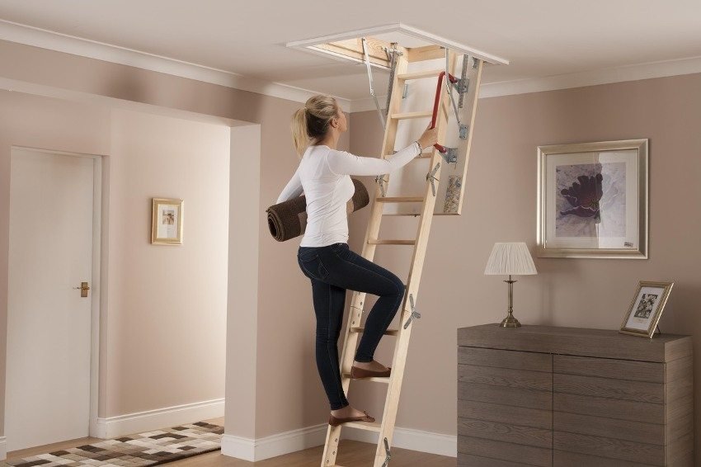Attic ladder with trapdoor: simplicity, practicality and accessibility
The problem of rational use of space is relevant for all owners of private houses. There are many ways to solve it, and the most popular of them is the use of attic rooms. However, before turning the attic into a living room or a storage room, it is important to provide free access to it. A literal way out of the situation will be an attic staircase with a trapdoor — an obvious but practical way to save space and unite the premises.
- 1 The main types of attic stairs
- 2 Types of folding attic stairs
- 3 Optimal dimensions of the attic ladder with a trapdoor
- 4 Advantages of attic stairs with a trapdoor
- 5 Attic stairs with a trapdoor: we assemble with our own hands
The main types of attic stairs
Depending on the design, there are several types of attic or, as they are also called, attic stairs:
- monolithic (stationary);
- portable;
- folding.
Monolithic (marching and spiral stairs) are a stationary structure. This is the most traditional type of attic stairs — solid, aesthetic, comfortable, safe, but its significant disadvantage is massiveness and high cost. Such stairs take up a lot of space and are not suitable for small rooms.
Portable ladders (ladders and ladders) do not take up much space, after using them you can simply put them in the closet. They are cheap and easy to use, but they are a temporary and insufficiently secure solution. They are used only during construction work or in small summer cottages.
Folding ladders combine the advantages of the first two types and, at the same time, are devoid of their disadvantages. They are safe, easily fit into any design, allow you to save space, are extremely easy to use, and the quite affordable price of attic stairs with a hatch will be a nice bonus when buying.
Types of folding attic stairs
Folding ladders are made of aluminum, wood (for example, attic ladders are made of selected pine timber, other manufacturers also use beech, maple and oak) or combine both of these materials in the design. In this case, wooden steps allow you to reduce the weight of the structure, and the metal mechanism and fasteners give the stairs additional strength.
Useful advice! Folding attic stairs made of aluminum should be chosen if they are supposed to be used often. Such ladders are characterized by greater wear resistance and strength, which greatly facilitates their operation.
There are several types of folding attic stairs:
- retractable (scissor);
- sliding doors;
- folding;
The retractable attic staircase is most often made entirely of metal and looks like an accordion with oval or diamond-shaped sections. This type of stairs is extremely compact and gives a minimal load on the hatch, but it has one serious drawback. Over time, the retractable stairs begin to creak, so they will have to be lubricated periodically. Cheap low-quality material or incorrect assembly can also lead to the appearance of a squeak.
Sliding or telescopic attic stairs are not particularly popular in the domestic market. They are made of aluminum, and they look like separate metal tubes that fold into each other. The steps of the ladder when folded fit snugly to each other, and when opened they are clearly fixed at a certain distance from each other. This design has weight limitations and is not particularly stable.
Folding ladders consist of two to four sections, the first of which is firmly fixed in the hatch cover and completely coincides with its size. The remaining sections, opening up, take on the appearance of an ordinary staircase. Their mobility is explained by the presence of hinged hinges or carriages. This type is not particularly compact, but it is very popular. Folding ladders are made of metal, wood and combining these two materials.
Important! Due to the large size and weight compared to other types, when choosing combined folding stairs, it is worth giving preference to the lightest materials — aluminum or pine.
Folding ladders are distinguished by a rather complex design, but they provide maximum space savings and perfect order. When folded, such a ladder is fixed to the wall. The steps are fixed on the string with card loops. Folding ladders do not depend on the hatch.
Folding attic stairs are equipped with a hatch, in which the whole mechanism is hidden. The hatch performs not only aesthetic functions, but also allows for reliable sound, steam and thermal insulation. For this purpose, the hatch cover is insulated with polystyrene foam or mineral wool, a vapor barrier film is attached on top and a decorative finish coating is applied. For greater effect, the hatch is often completed with a seal.
Optimal dimensions of an attic ladder with a trapdoor
The dimensions of the attic staircase with a trapdoor are very diverse. If desired and with additional funds, you can order a staircase according to an individual design or buy an attic staircase with a hatch of one of the standard sizes presented in construction stores. However, there are a few general rules for choosing the optimal attic staircase:
- the height of the folding ladder should not exceed 3.5 m, since due to excessive massiveness, the structure will lose the necessary rigidity, and its weight will complicate the operation process. In this case, you should prefer a stationary staircase, refusing to save space;
- the most comfortable is the width of the staircase about 65 cm, the height of the steps is about 20 cm, and their number should not exceed 15;
- it is worth paying attention to the angle at which the staircase is located. Ideally, it ranges from 60 to 75 degrees. If the angle is larger, the ladder will become dangerous for operation, if it is smaller, it will take up too much space;
A — 270/300/335 cm; B — 120/150/185 cm; C — 158/172/188 cm, D — 120/153/192 cm
- it is important that, for safety reasons, the steps are located parallel to the floor and are equipped with anti-slip grooves or pads;
- the dimensions of the attic ladder with a hatch should ideally match the dimensions of the hatch. If the ladder is too wide, then it will constantly get stuck in the hatch. If the staircase is too narrow, then you will have to forget about any heat and sound insulation.
Advantages of attic stairs with a trapdoor
The advantages of using attic stairs with a trapdoor in the house are obvious. The first and most important of them is a significant saving of space. Such a ladder allows you to easily climb to the attic, but it does not take up much space even when unfolded. Due to the wide variety of types (which, accordingly, affects the price), attic ladders with a hatch harmoniously fit into any interior, and when the ladder is folded, all the unsightly parts of the mechanism are hidden in the hatch cover.
An important fact testifying in favor of folding ladders is their safety. Such stairs usually have special notches on the steps that prevent sliding, and even a railing. In order to prevent the ladder from opening arbitrarily, and without injuring anyone at the same time, it is equipped with a special locking mechanism and an additional locking bolt. In order to ensure greater safety, stairs often have anti-slip tips on the legs.
Attic stairs with a trapdoor are characterized by great strength and reliability. They can withstand a weight of up to 250 kg. They are easy to use and open (close) with one hand movement. This is true both for ladders that open manually (they are often equipped with a special load that makes it easy to lower the ladder or raise it) and for ladders with an electric motor.
The price of an attic ladder with a hatch (photos of stairs and price lists can be found on the Internet on specialized sites) depends on its type, the selected material, the number of sections and technical characteristics, but, in general, it is quite affordable. The simplicity of the design allows you to build an attic staircase with your own hands (the drawings are detailed in the reference literature), which also contributes to its popularity and helps to save significantly.
Attic stairs with a trapdoor: we assemble with our own hands
Of course, you can buy an attic ladder with a hatch in a hardware store or order it on a specialized website. However, the simplicity of the design makes it possible to make and assemble a folding attic ladder with your own hands.
The best choice in such a situation would be a tree. This material is easiest to process at home, has great aesthetics and good performance characteristics, and with proper processing can last for many years. The most common option is pine. It meets all the above requirements and does not have a high cost, so it will be an excellent choice for anyone who wants to make an attic staircase with their own hands.
The simplest version of an attic staircase for a private house is considered to be a staircase in one march. Detailed videos and drawings of the attic stairs with your own hands can be found in large numbers on the Internet. To make it, you will need 2 boards with a thickness of about 50 mm, the steps can be fastened with a bowstring (grooves made by a milling cutter in the side board) or a scythe (special horizontal platforms cut into the board on which the steps are laid).
Individual steps are fixed with a screw stud. For a monolithic staircase from one or two sides, it is worth making a railing from a polished beam, giving them greater reliability with the help of vertical beams.
How to calculate the stairs to the second floor: basic calculation parameters. Features of complex structures. Types of stairs and their components. Calculation of rotary and spiral stairs with an online calculator.
Another fairly simple option is a simple folding ladder. Based on the fact that any staircase of this type is a few simpler stairs, it is necessary to make an ordinary one-step staircase above the ceiling level by about 40 cm. The steps, as in the previous case, are fixed on a bowstring or a scythe. A wooden beam is attached to the ceiling under the hatch, and the staircase itself is divided into two parts in a ratio of 1:3.
All elements are connected to each other by loops. To fix the ladder more securely when folded, a metal or rope loop is used. This simplest design is always placed against the wall. And although it saves space, the room will not become more beautiful, because all the details of the folding ladder will remain in plain sight.
When making attic stairs with your own hands, you will have to solve the issue yourself with a hatch. It is very important to close the open doorway leading to the attic to protect the living part of the house from drafts and cold, and to avoid heat loss. As in the case of the drawings of the attic stairs with your own hands, all the necessary tips and clarifications on the manufacture of the hatch can be found on the Internet or in specialized literature.
In order to make the hatch yourself, you will need bars (50 by 50 mm) and plywood sheets. First you need to determine the size of the future hatch, adding about 8 mm. The bars are cut into segments of the desired size, and holes are cut along their edges. These grooves are lubricated with glue, the bars are connected and fixed with screws.
Important! It is necessary to additionally fix the position of the bars with a kerchief. This will prevent the construction from diverging diagonally.
At the final stage, plywood is attached to the bonded beams. The hatch is tried on and the latch is embedded. The hatch can be insulated with mineral wool or expanded polystyrene, as well as fixing a sealer at the edges.
The listed methods of making stairs are very simple and suitable even for beginners. More complex options and drawings of an attic ladder with a hatch with your own hands and detailed instructions can be found on the Internet.


