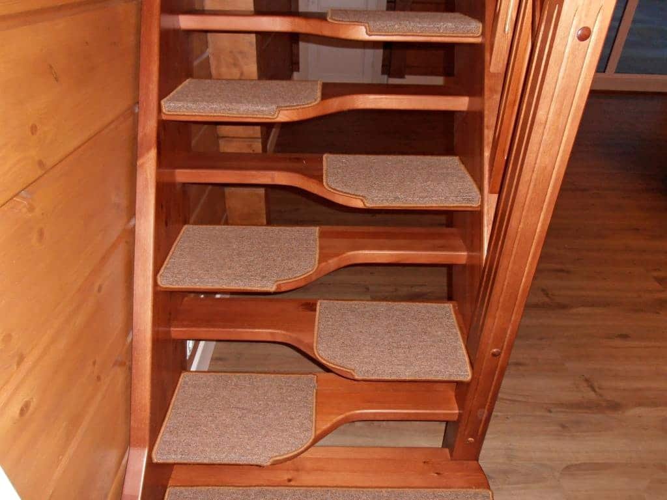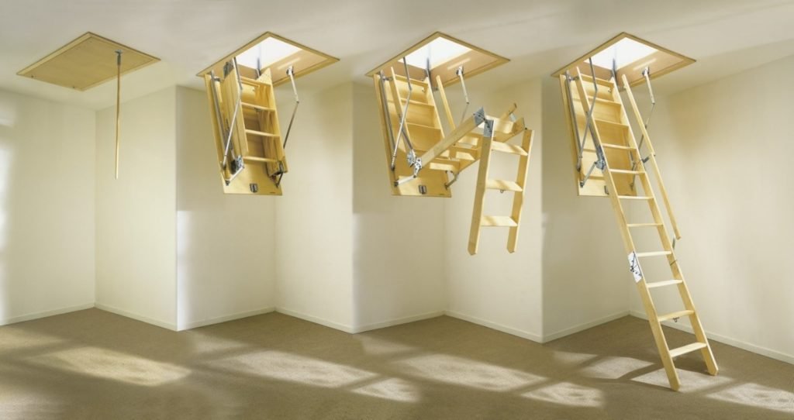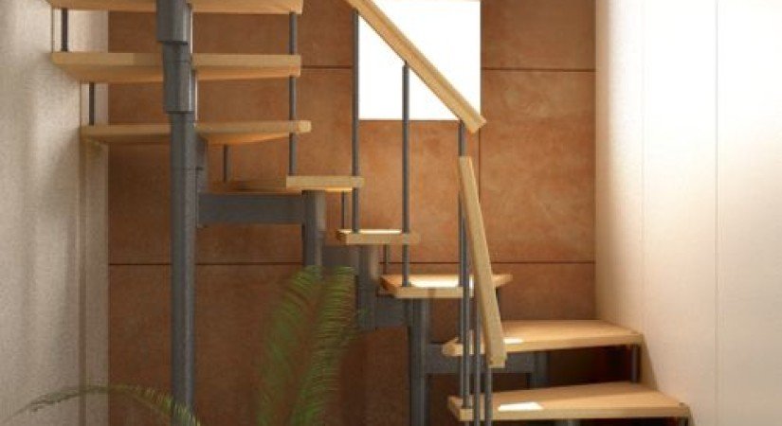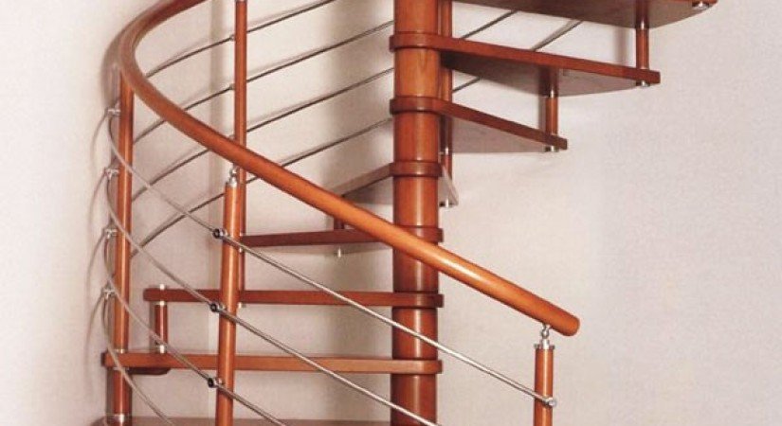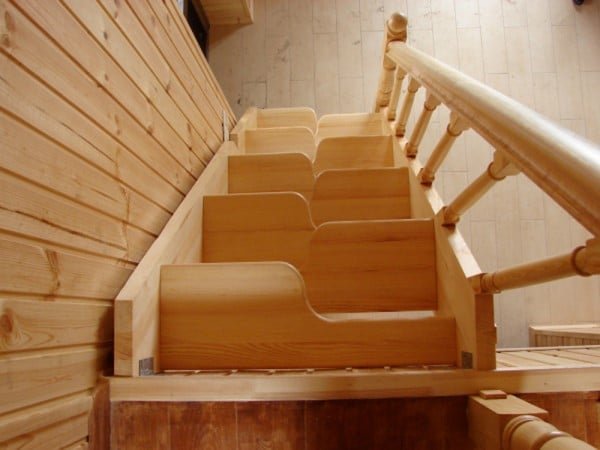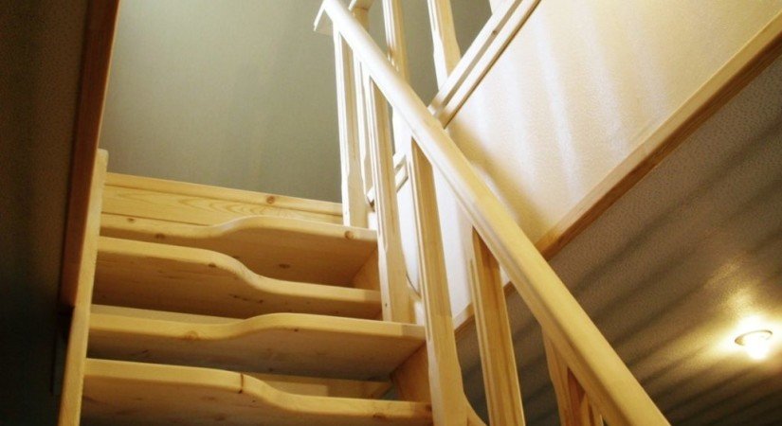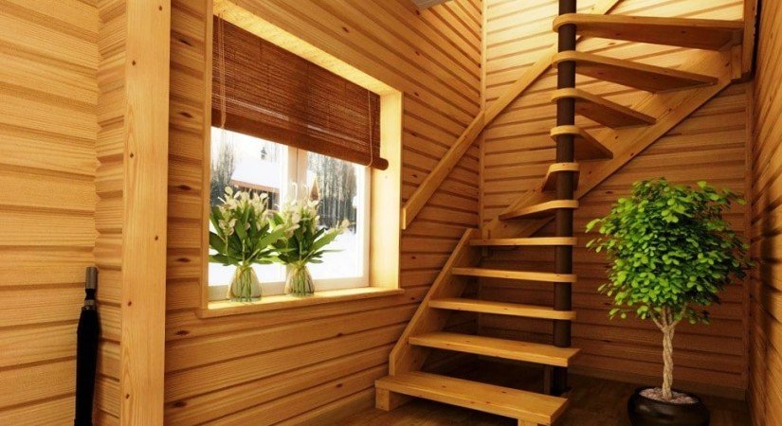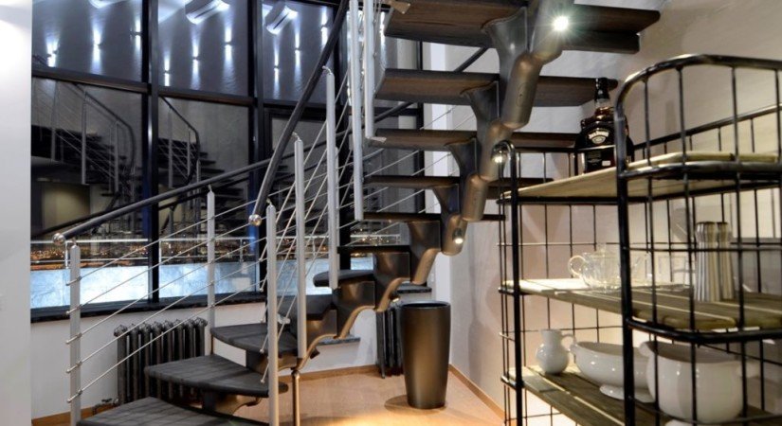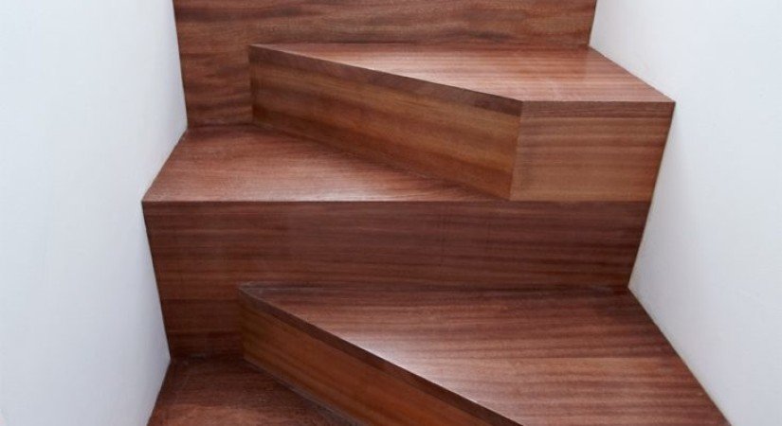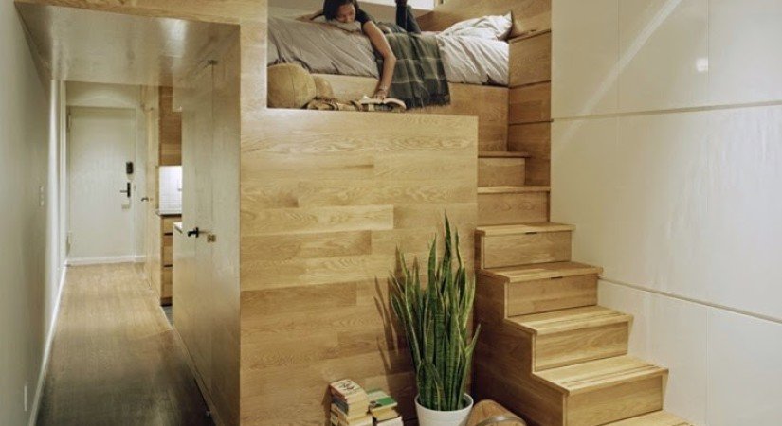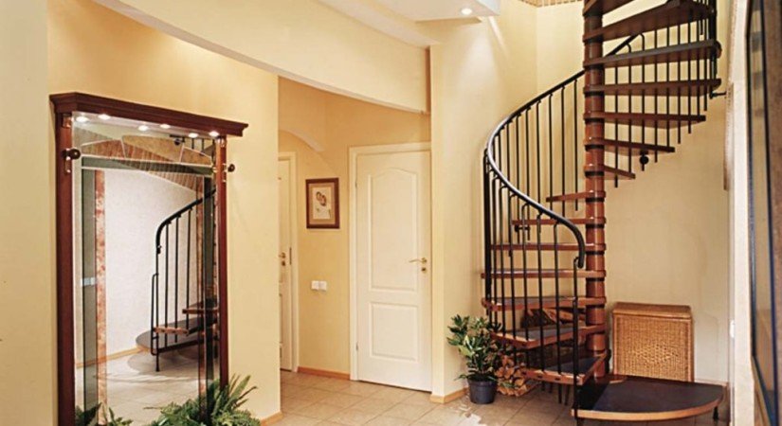
Options for compact stairs to the second floor for small areas
The construction of a two–storey private house, cottage or cottage is an advantageous solution that allows you to expand the living space. To save useful space, small-sized stairs are installed in such buildings. Such constructions differ in the number of steps and the forms of marches. At the same time, a compact staircase to the second floor must meet the requirements of practicality and safety.
Stylish and compact staircase configurations
Small stairs are installed to save useful space. When making them, they make sure that the steps are located as close to each other as possible, but it was convenient to move along them. It is necessary to carefully approach the choice of the model in order to install the safest possible design in your home.
Even such a compact staircase can look very organic
Of particular importance is the shape of the opening and its width. The choice of the type of construction of small dimensions depends on these indicators. The size of the steps and the slope of the stairs are the main data that should be taken into account. It is important to understand which types of structures are best suited for small spaces.
Single – marching
Single-marching models are the simplest. However, when installing such stairs to the second floor, you can save space. The minimum required space at a 3-meter height of the floor is 80×180 cm.
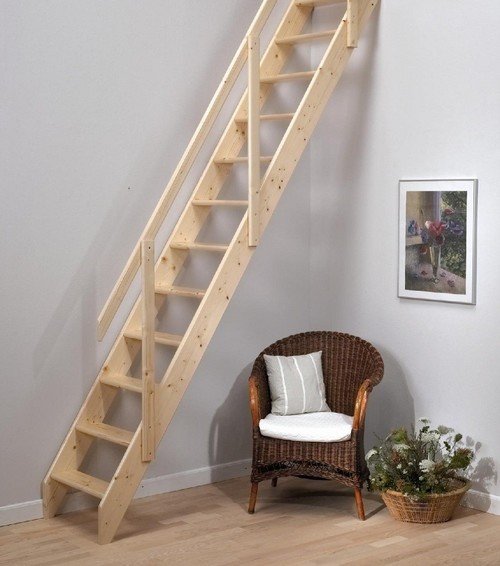
Designers decide on various non-standard solutions for this. For example, these include models in which the treads on each side are narrowed.
Stair structures with one flight can also be folding and extendable.
Rotary
Models with turns of the marches are installed in the corner or against the wall. The platforms in them play the role of an element necessary for a U-turn. Turns are performed at 90° or 180°. Two-step stairs do not take up much space, but it is quite convenient to climb and descend them. Running steps in such cases are simply irreplaceable. The minimum occupied space at a 3-meter height of the floor is 160×180 cm.
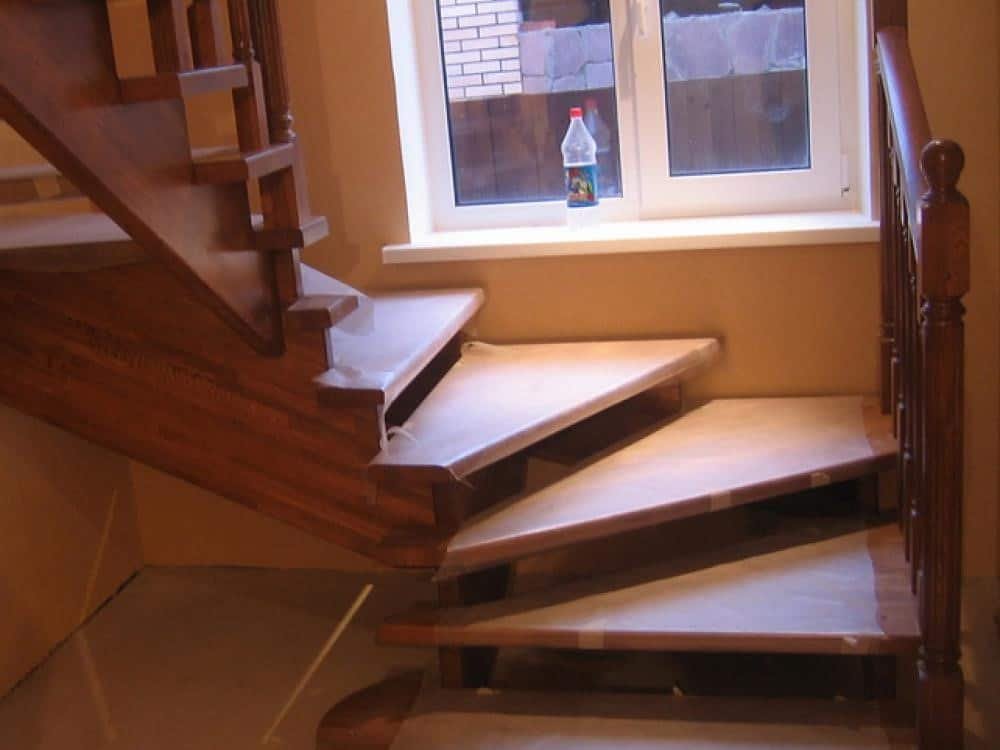
Thanks to the installation of such a structure, a narrow passage to the second floor turns out to be more elegant. In comparison with straight marches, when moving, you have to change the direction of movement. There are other differences:
- Compactness. They do not take up much space, and the parameters at the same time remain optimal.
- Convenience – it is convenient to move through them even with a large object in your hands.
- Aesthetics. Corner products look interesting and neat.
- Safety. According to this indicator, rotary products are safer than screw ones.
Screw
Small-sized screw models are popular today. These structures are installed both in multi-level apartments and in country houses. The convenience of operating such structures lies in compliance with the rules of ergonomics – the movement up and down is carried out comfortably, and no dead zones are created under the steps. It is more profitable to place such a staircase to the second floor of a house on a small area. The minimum dimensions in the plan with a floor height of 3 m are 130×130 cm .
The steps are attached to the vertical rack in a spiral. One of the main advantages of screw products is the elegance of forms. They are made of metal or wood – in any case, they are able to fit into a modern interior.
However, screw products have their drawbacks. For example, if a person is carrying a large object in his hands, it will be uncomfortable to go down. Wooden models give the house a cozy atmosphere.
Folding
If you have to climb up infrequently, it is better to install a folding-type structure in a country house. It is great for an attic. Its advantage is the possibility of folding if necessary. Small-sized retractable models are attached to the hatch on the ceiling. You can easily fold the structure, and then push it back. For the maintenance of the attic, a folding design is an ideal option.
It is allowed to install such a model in any area of the house. Its choice depends only on the location of oversized furniture. In addition, the installation of a folding model does not affect the interior.
There are several varieties of such products:
- telescopic;
- extendable;
- folding;
- sectional.
The width is usually close to the indicators of conventional side structures. As a rule, it is 60-65 cm. With a large slope, it will be possible to descend it only backwards.
When choosing a suitable type of construction of small dimensions, they look at the overall design of the room. The main thing is that it is durable, ergonomic and safe. Such a small staircase for a cottage is mounted where the attic is rarely used. It is effective to install such structures in houses with a ceiling height of up to 3 m.
Small-sized solutions
If necessary, install a ladder that would not “hide” the space and be as convenient as possible, pay attention to small-sized structures. There are several types of such products that can meet the requirements of practicality and reliability.
Modular designs
When installing modular lifts to the second floor, you can experiment with the interior and choose different assembly options. They can be made with your own hands, which is the main advantage. Modular structures can be helical, spiral, L- and U-shaped. They can also be rounded. The modular system allows you to give the stairs any shape in the plan, and adding the right number of elements allows you to gain an arbitrary height.
They are installed in openings of different widths and lengths. It is important to install the modular staircase correctly – the safety of residents depends on it. At the same time, attention is paid to the residence of persons with disabilities in the house — children and the elderly.
Choose a modular staircase with a small opening to the second floor in accordance with the following recommendations:
- Before choosing, measure the area of the room and find out the dimensions of the opening.
- It is better if the structure is equipped with railings that will ensure the safety of movement.
- For the convenience of climbing and descending, stairs without risers are chosen – this ensures comfort when setting the foot.
- The design of the structure is created taking into account the general style of the room.
Thanks to the small platforms and compact turns, it is easy to save living space. First, pay attention to the safety of the product and only then – to its appearance. Modular structures are installed in a house where you need to move between floors quickly. Often this design is chosen for installation in a bath.
Stairs “goose step”
Among the single-marching structures, it is worth highlighting the “goose step” staircase. It does not take up space, but also does not restrict movements during ascent and descent. By changing the size of the march, it is important to maintain the optimal step width and slope range. If even when choosing extreme values, it will not be possible to create a rise to the second floor, it is not worth saving space for the staircase device.
The difference in the design is the alternate narrowing of the tread on each side. This allows you to create comfort when moving, while leaving the length of the march relatively small.
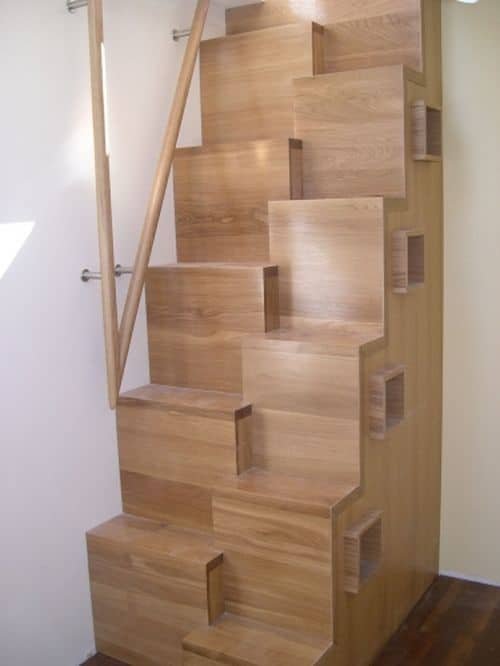
The goose step staircase is designed for comfortable movement in a confined space. For such models, the optimal slope is 50° — 60°. Their width is reduced to 60-80 cm . At the same time, the ratio of the height of the riser and the width of the tread in such structures is quite unusual. If you move it to an ordinary one-step ladder, moving along it would be unsafe.
Important issues of convenience and security
When installing stairs to the second floor of a small house, it is important to combine the design with the background style of the interior. There are still some requirements to consider:
- compact dimensions;
- safety;
- comfort of movement.
The design should not be too steep — no more than 60 °. The slope is calculated based on the possibility of its use by children and the elderly. It is better to equip the structure with railings. The coating is chosen so as not to slip on it when moving. If the staircase is made of polished stone, you can lay a carpet on it.
Often constructions have to be carried out with a large slope – up to 75 ° degrees. At the same time, a rather large depth of steps is installed. You can increase the convenience and safety of the stairs by installing handles that you can hold on to when climbing and descending.
Safety rules:
- starting from the first meter, the staircase is equipped with a 90 cm high fence;
- the gaps between the railing posts should not exceed 10 cm;
- the tread width should be sufficient for comfortable foot placement — 25-30 cm;
- for the convenience of arm girth, handrails are created with an optimal diameter of 32-60 mm;
- all steps must be of the same height.
Optimal dimensions of fences and handrails
When designing stairs to the second floor, it is important to take care not only of its ergonomics, but also of functionality. Therefore, such designs are created according to individual drawings. You can also perform calculations yourself with the help of free online staircase calculators.
Options for compact stairs
Having familiarized yourself with the main types of compact stairs, the next step in your quest to find the perfect fit for your country house is to explore photos of these structures. Visual references can be incredibly helpful in making an informed decision that complements the interior of your room. By examining images of compact stairs in various settings, you can gain inspiration and insights into how different designs and materials can harmonize with your living space.
When reviewing these images, pay close attention to the use of railing systems, as they not only serve a functional purpose but also contribute to the overall aesthetics of the staircase. A well-designed railing can enhance both safety and style. You may want to consult with a professional railing contractor who specializes in wood railing installations to ensure that your chosen design not only matches your interior but also meets safety standards.


